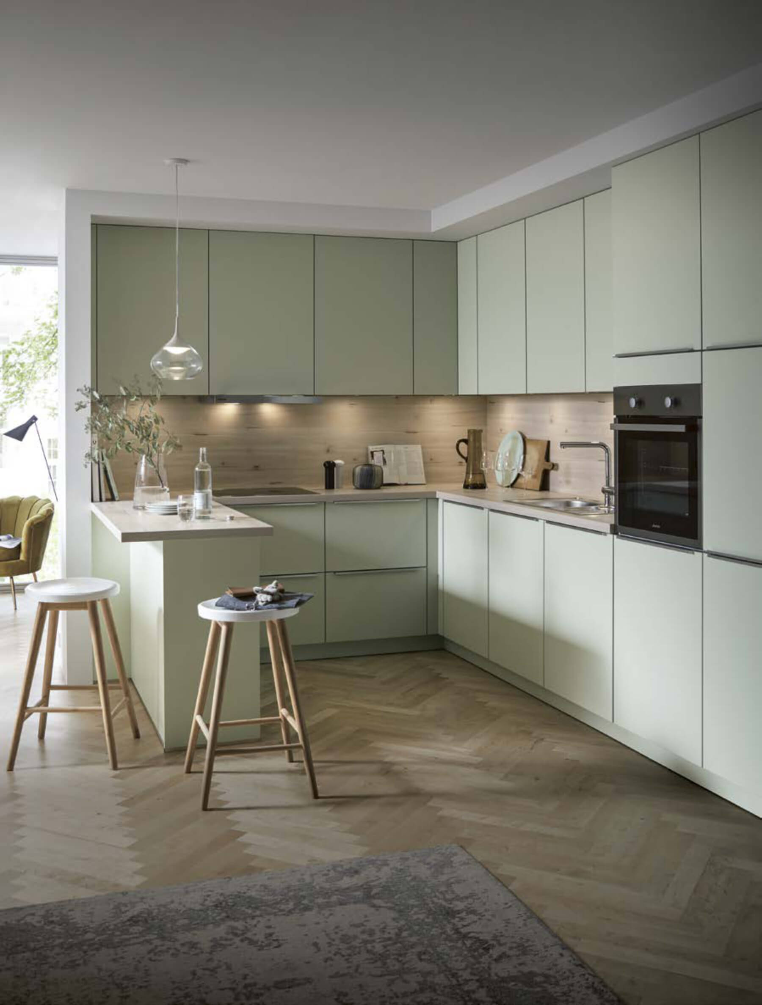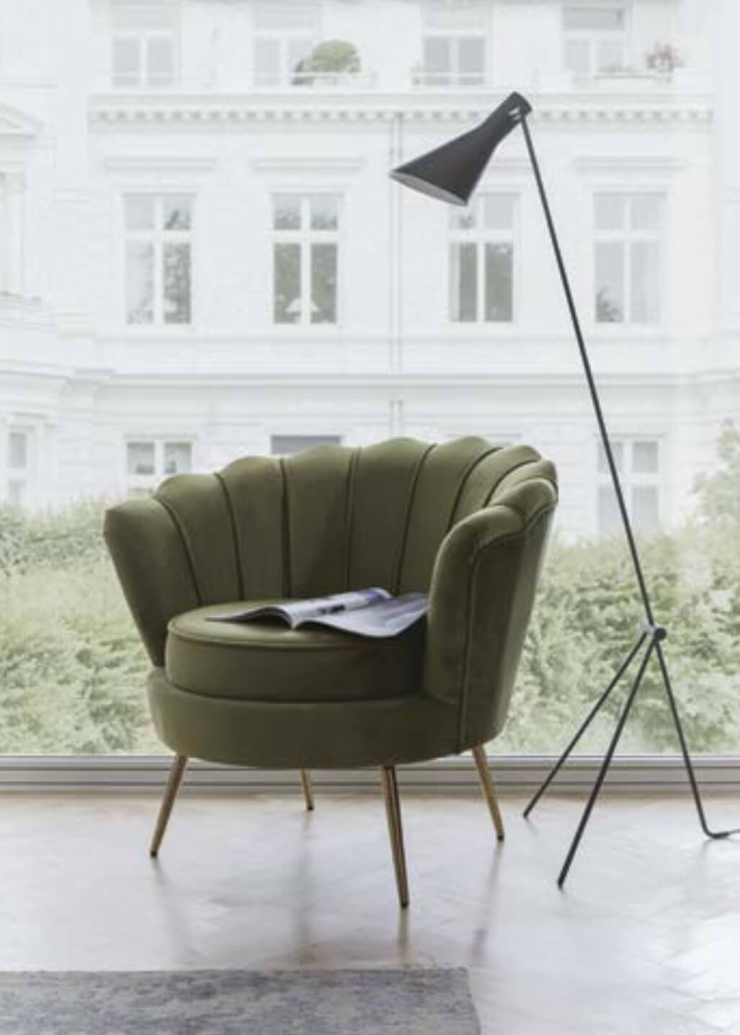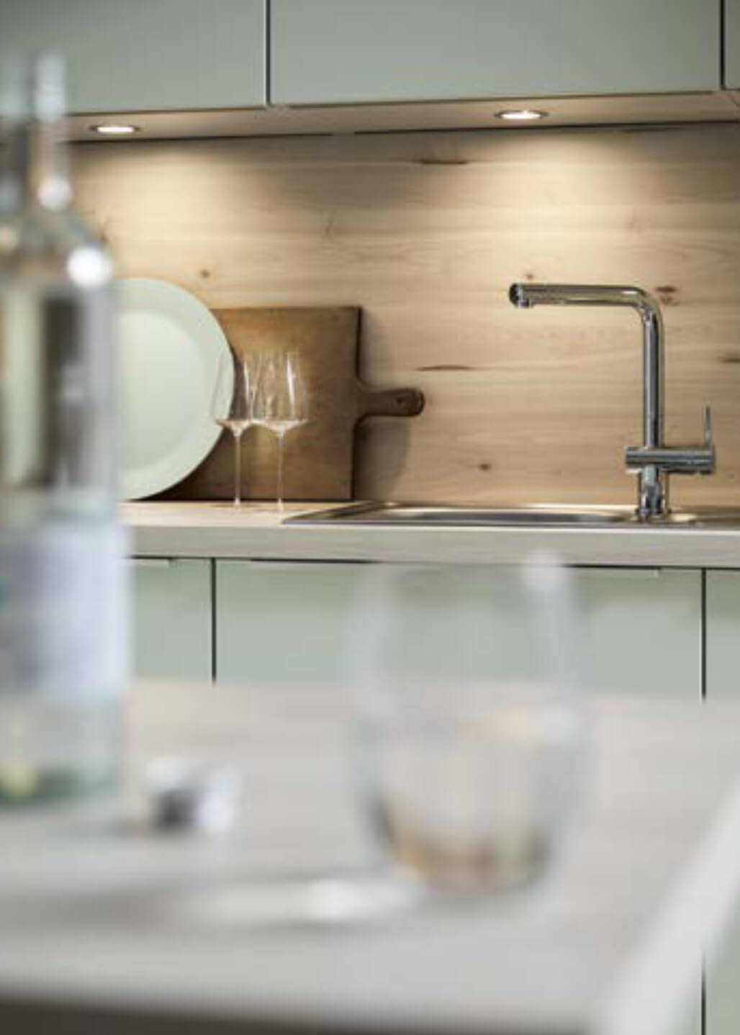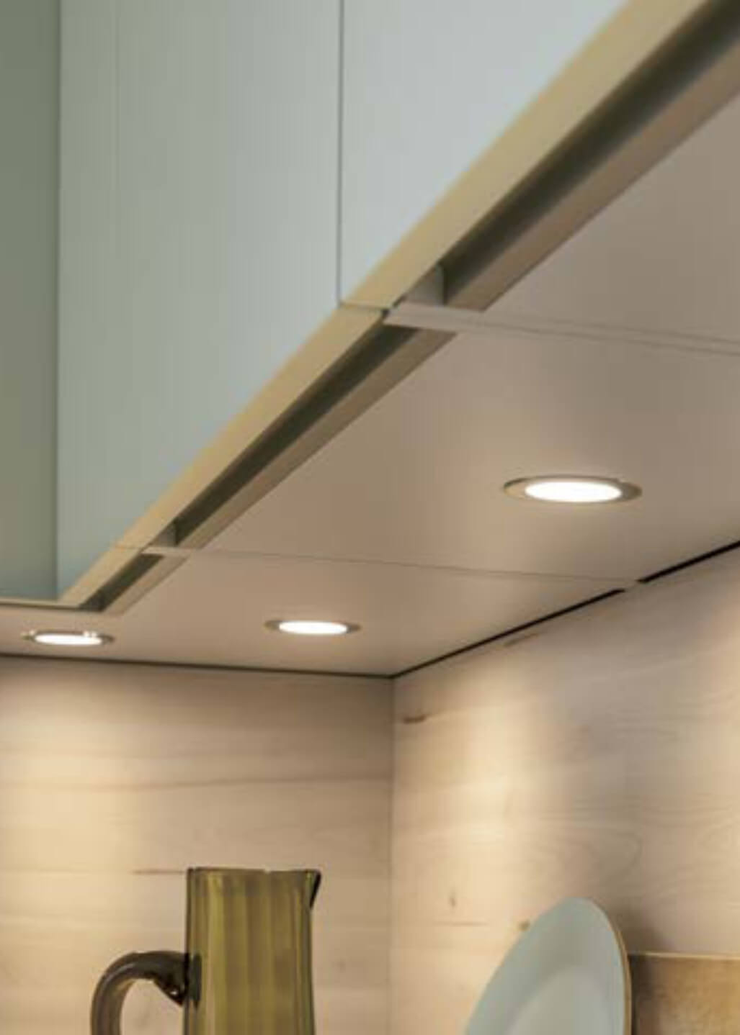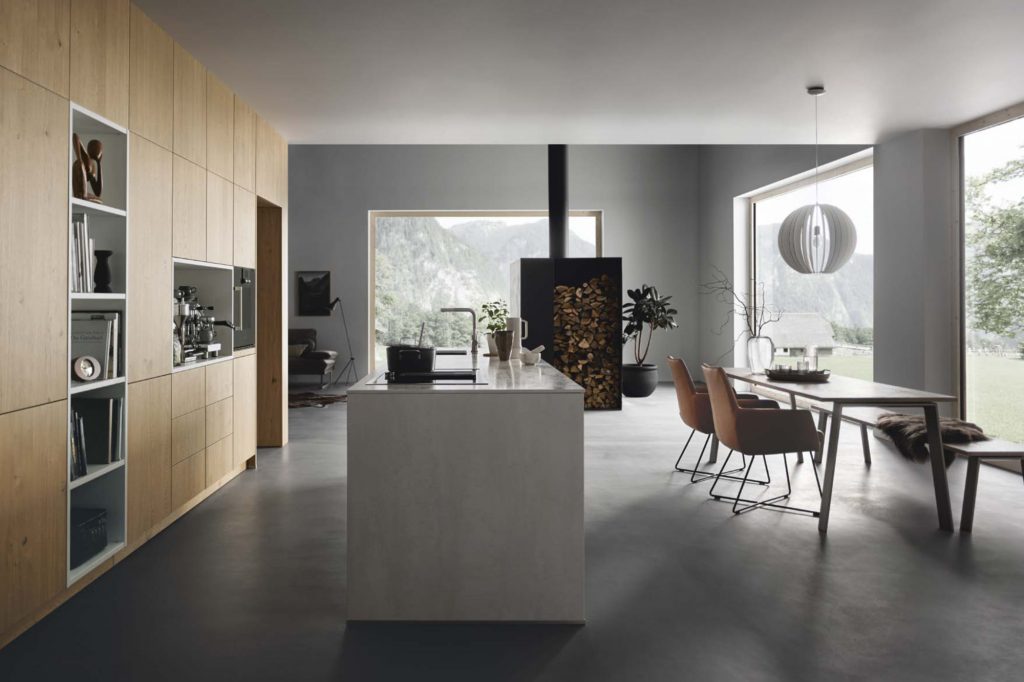A kitchen island is the centre piece of many contemporary kitchen designs. Aesthetically pleasing and often stunning to look at a kitchen island is not only a design feature. Cooking is at its best when it is a sociable, fun activity. A well designed kitchen island provides lots of space for friends and family to gather together and make cooking a meal a real experience.
To work well a kitchen island needs careful planning. A kitchen island is not right for every home. Space and cost may be an issue and there are alternatives, for example a kitchen peninsula, that work just as well.
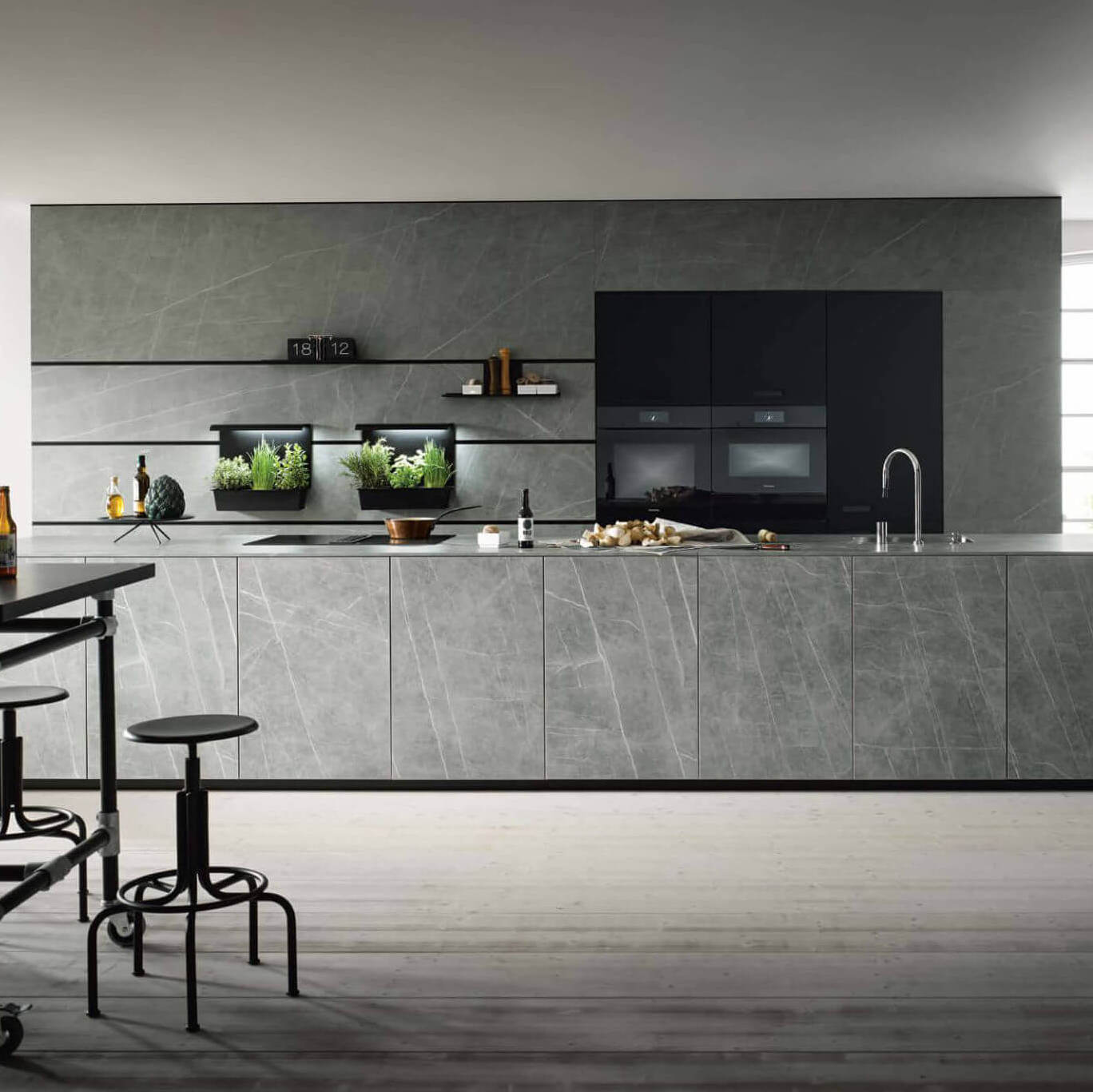
Kitchen islands: planning considerations
Room size
The most important aspect when considering a kitchen island is the amount of space you have available. The size of your room will determine what can actually be achieved when designing your kitchen and the kitchen island is no exception.
When planning a kitchen island the larger the room the better. We recommend a minimum of 1.2m of circulation space all around a kitchen island. The more circulation space you have the more practical and comfortable it will be to use your kitchen island.
How will you use your kitchen island?
If you have enough space for a kitchen island the next thing to consider is how you want to use it.
The kitchen island could be a simple food preparation area for chopping and measuring etc. A kitchen island can also be the perfect place for a hob. Extraction could be achieved with a ceiling mounted extractor or a downdraft extractor mounted on the worktop or integrated into the hob. You can also place your sink on the kitchen island.
These decisions will need to be made in advance of installing your kitchen. Proper planning will ensure the required electrical, water and drainage connections are in place before the kitchen island is fitted.
The kitchen island is also a great place to sit either to eat, drink or to help with the cooking. Worktop overhangs can make a comfortable seating area with space for stools to be tucked away when not in use. However, if you have a limited space available and a table near to the kitchen island, it may be preferable to use that for seating. This will give you more space for storage on your kitchen island and, because there are no stools around the island, you will have more circulation space in the room.
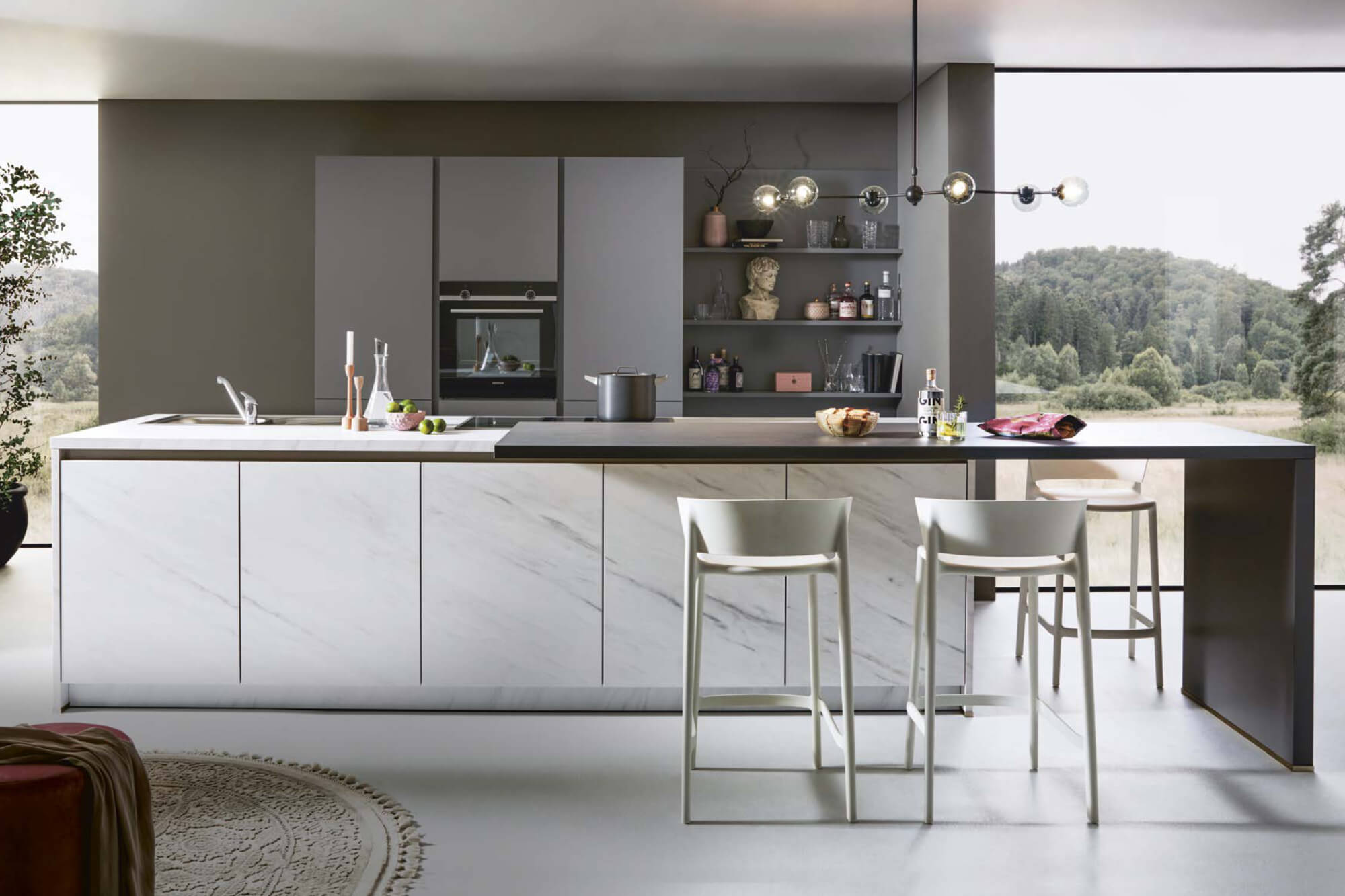
Dimensions of the kitchen island
When planning the dimensions of your kitchen island a lot will depend on your own requirements and the space available. However there are some recommendations that we can make that can be used as a guide for planning.
We recommend that your kitchen island should be at least 1.2m long. Any less than this and the proportions of the island may not look right. The depth of the island is also an important consideration. If the island is to be used as an additional work surface for chopping, preparing and serving food then a little more than 60cm may be sufficient for you. However if you are planning to include a hob or seating on your island you will need more space. A hob will need at least 30cm at the back and sides to ensure pots and pans cannot be knocked off the hob by accident. We recommend at least 90cm depth for an island with a hob.
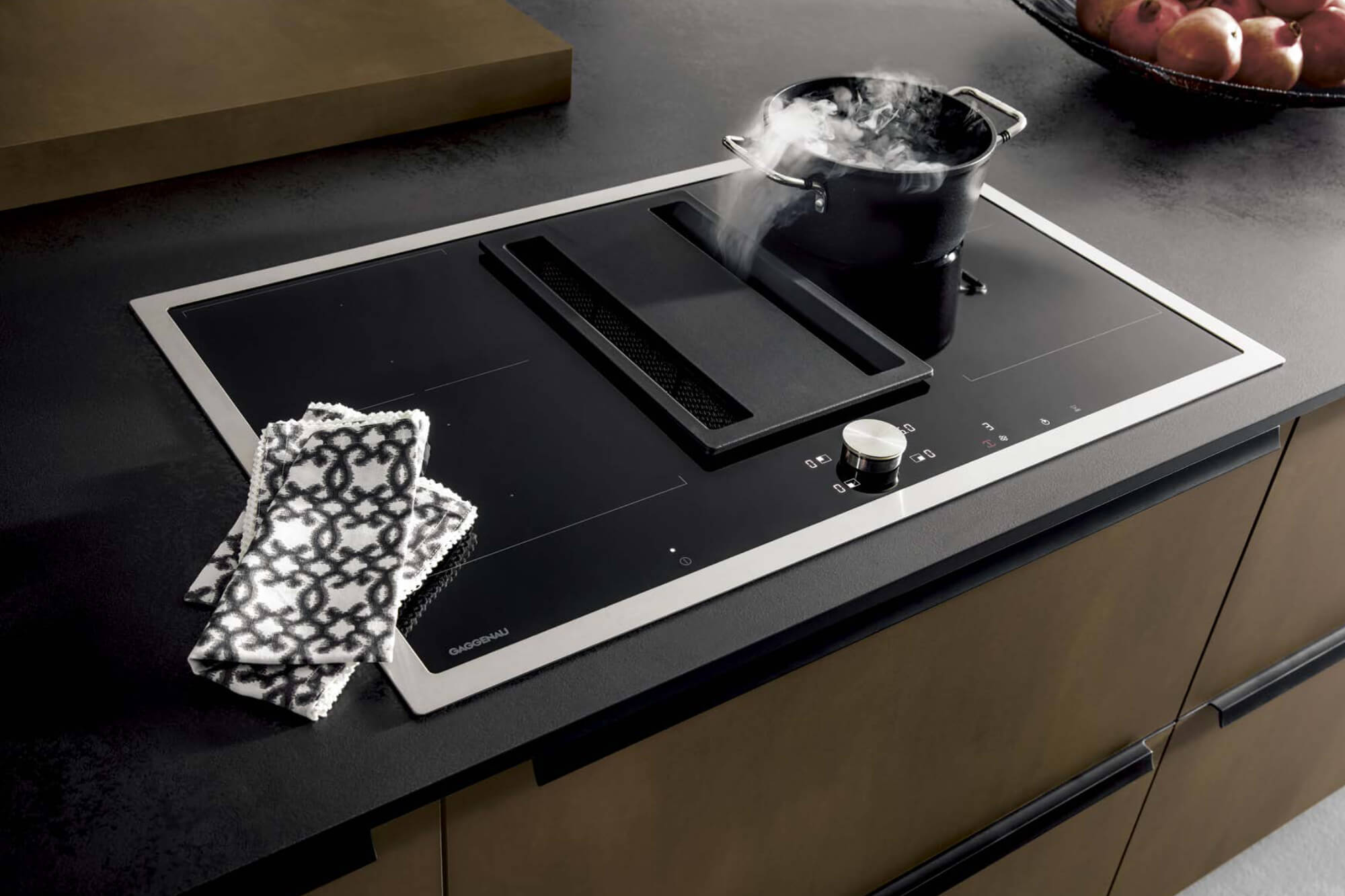
Circulation space
Space is important in the kitchen. In order to be able to open two drawers or cupboards opposite one other we recommend a minimum distance in between of 120cm. More space would be even better. The more circulation space you have the easier it will be to move around the kitchen island without having to close cupboards and drawers.
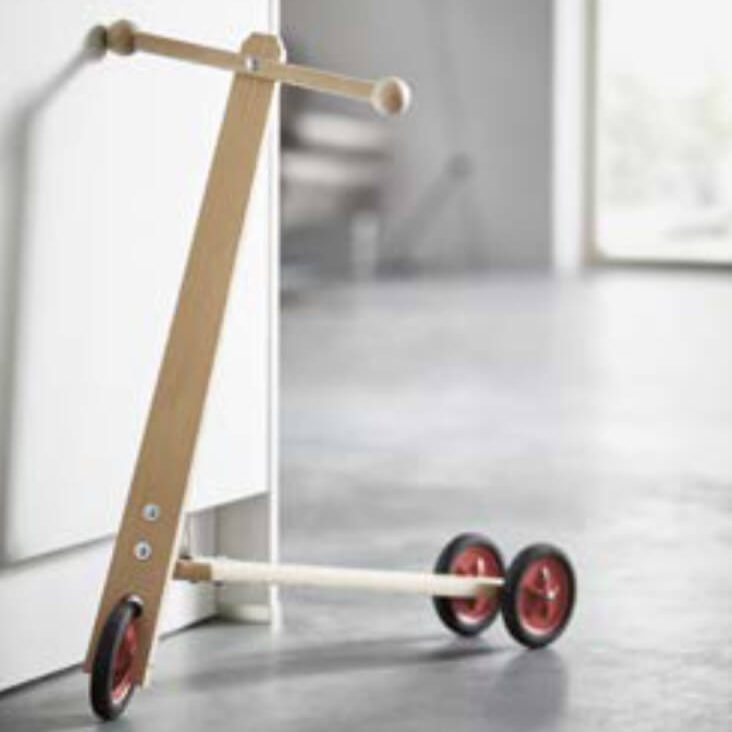

Advantages and disadvantages of a kitchen island
For
Kitchen islands are social spaces and allow several people the opportunity to cook from both sides at the same time.
Kitchen islands offer plenty of storage space for pots, pans and dishes, but also for larger appliances such as a dishwasher.
A table or a counter with bar stools makes the island a comfortable seating area.
Against
Kitchen islands take up a lot of space.
Kitchen islands are complex to plan, particularly if they include a hob, sink and other appliances so it is best to get advice from a professional designer.
A kitchen island will add to the cost of your kitchen particularly if it is a complex design with appliances and seating.
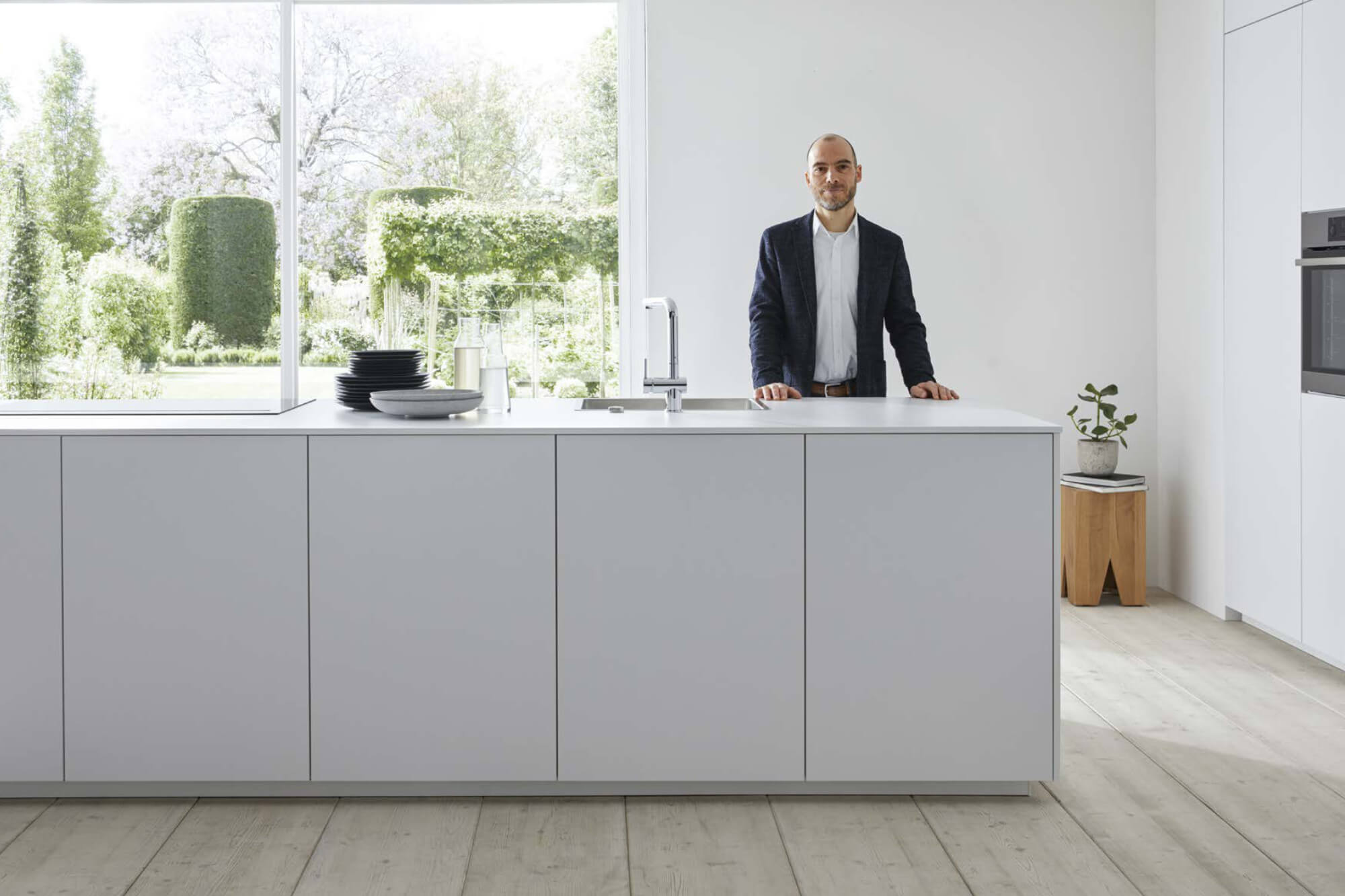
Kitchen islands: finishing touches
There are different choice on how to finish the ends and back of your island. The simplest option is to finish the sides and back of the island in panelling from the worktop to the floor. If you have the space you may want to put additional drawers or cupboards on the back of your kitchen island. There may also be the space for seating at the back or on one end of the kitchen island.
You could also use the same material as your kitchen worktop to finish the ends of your kitchen island. Laminate, quartz, Corian, Hi-Macs, stainless steel … all these materials can be used as kitchen island end panels.
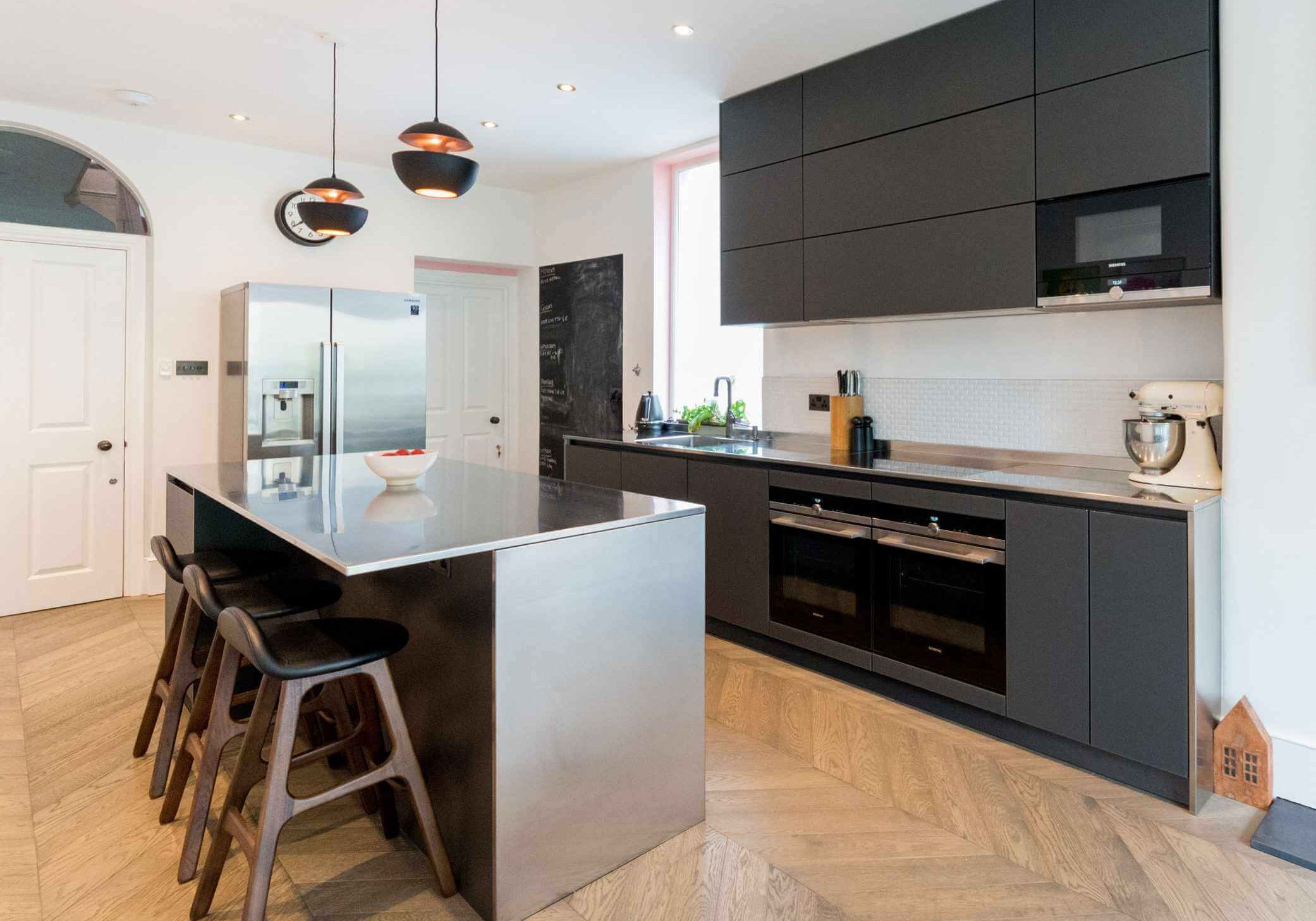
Kitchen islands: how much do they cost?
A kitchen island will increase the cost of your kitchen. A simple German kitchen island is likely to cost a minimum of £2k.
The number of components required to produce the island will be a factor. You will need cupboards on the island, a worktop, end panels and also panelling or additional cupboards on the back of the island. If you have a hob on the island a downdraft or ceiling mounted extractor will be more expensive than one fitted to the wall.
However if cost is an issue you may be able to reduce the number of components needed for the kitchen island. For example a 2.4m kitchen island made up of two 1.2m wide cupboards will be less expensive than one built with four 60cm cupboards.
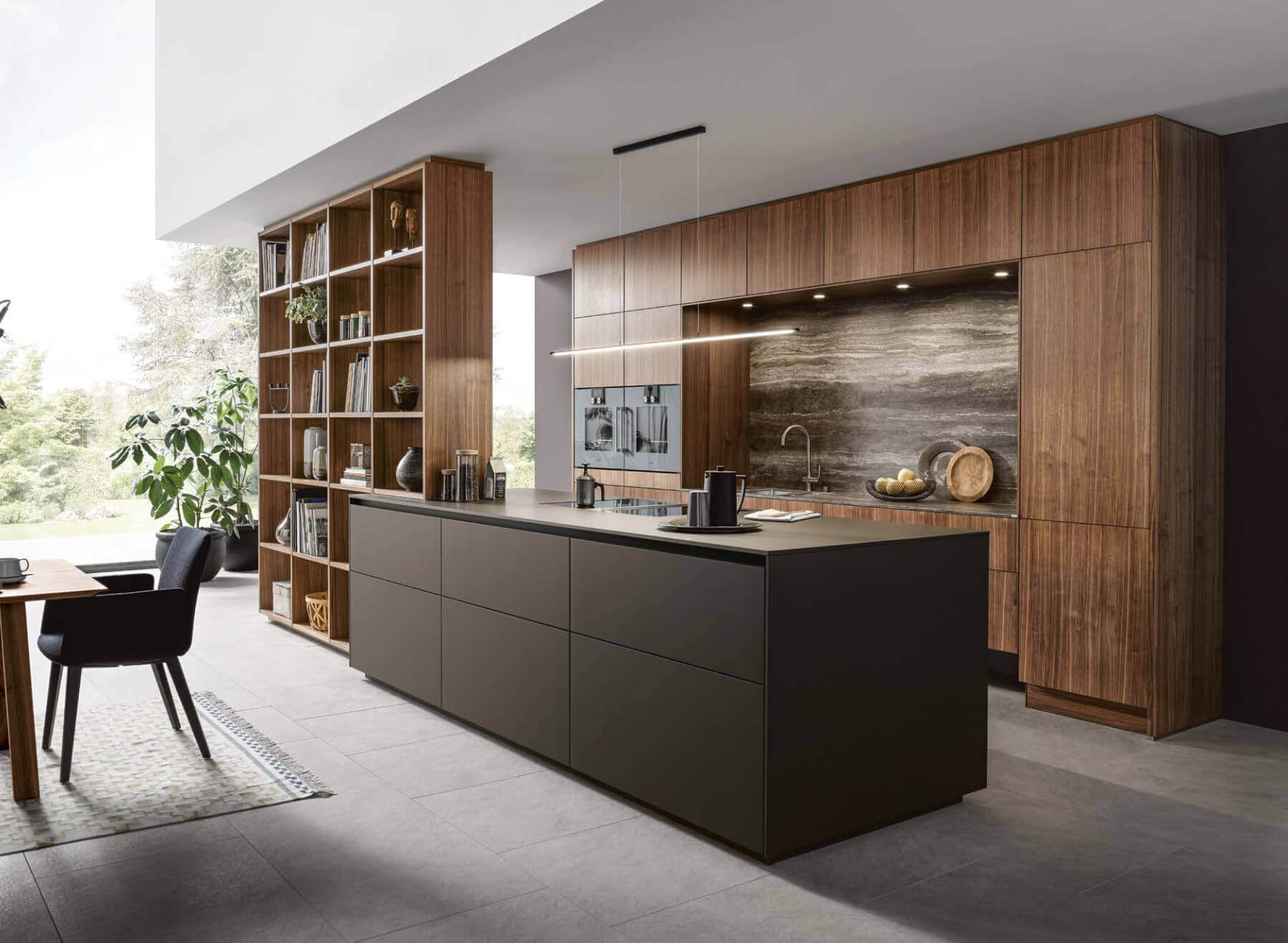
Kitchen island alternative: the peninsula kitchen design
If your kitchen is small and you do not have the space for a kitchen island a peninsula might work as an alternative. In a peninsula kitchen the kitchen ‘island’ sits against one wall - a clever alternative when space and budget are tight. The only additional costs with a peninsula are the back and one end, where additional cabinets or simple panelling can be installed. The back or end of the peninsula could also be used as a seating area.
