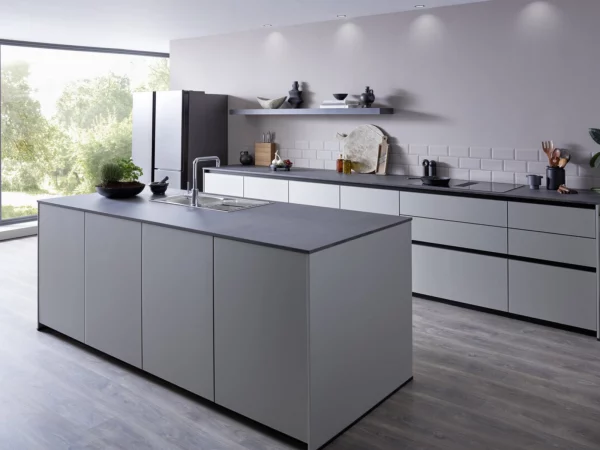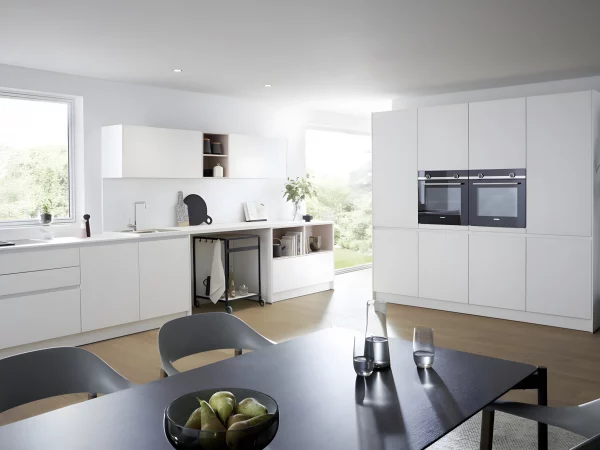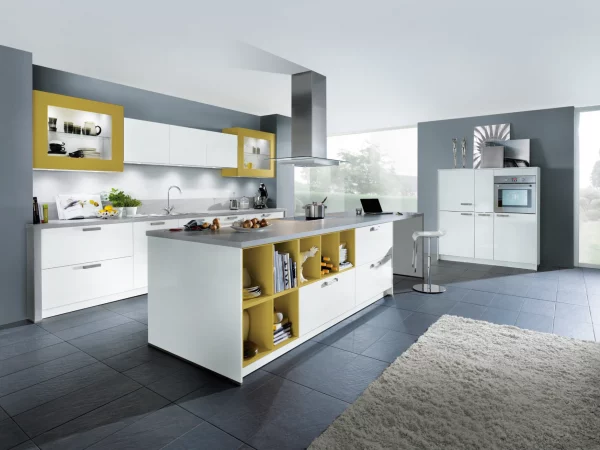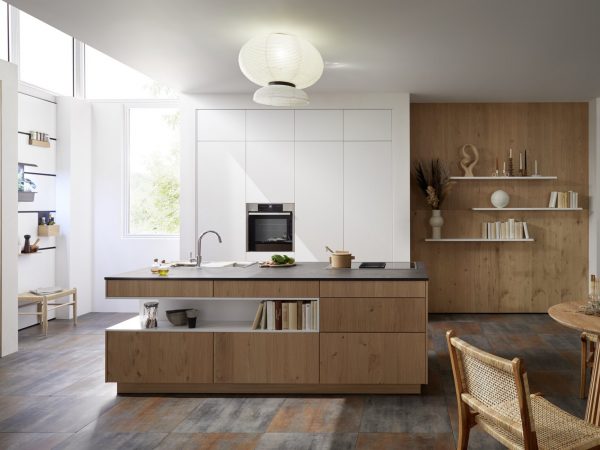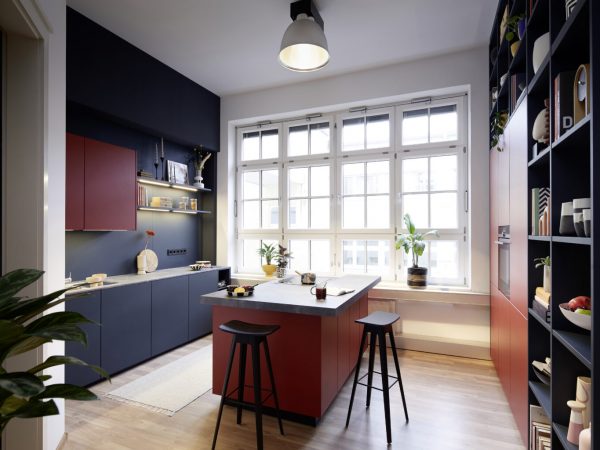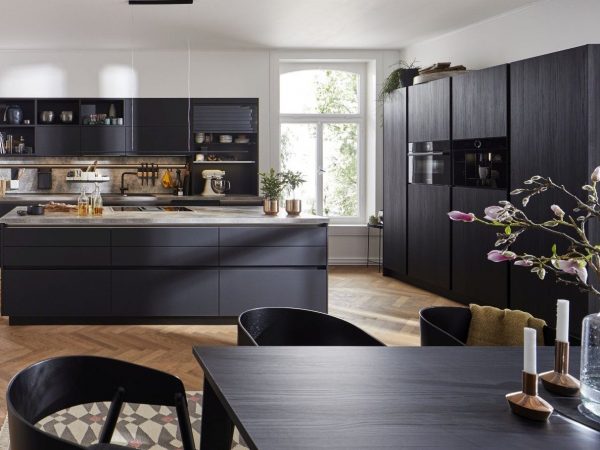ISLAND KITCHEN DESIGNS
A kitchen island is the centre piece of many contemporary kitchen designs. Aesthetically pleasing and often stunning to look at a kitchen island is not only a design feature. Cooking is at its best when it is a sociable, fun activity. A well designed kitchen island provides lots of space for friends and family to gather together and make cooking a meal a real experience.
In addition to our complete collection of island kitchens we have chosen a few of our favourite island kitchens to explore in more detail. Perhaps you will like one of the designs or at least get some ideas on how your new kitchen should look. Then you can get in touch with us on 020 3397 8787 for a free design consultation to begin planning your new kitchen.
The Feeling of Home and Family
ISLAND KITCHEN WITH UTILITY ROOM
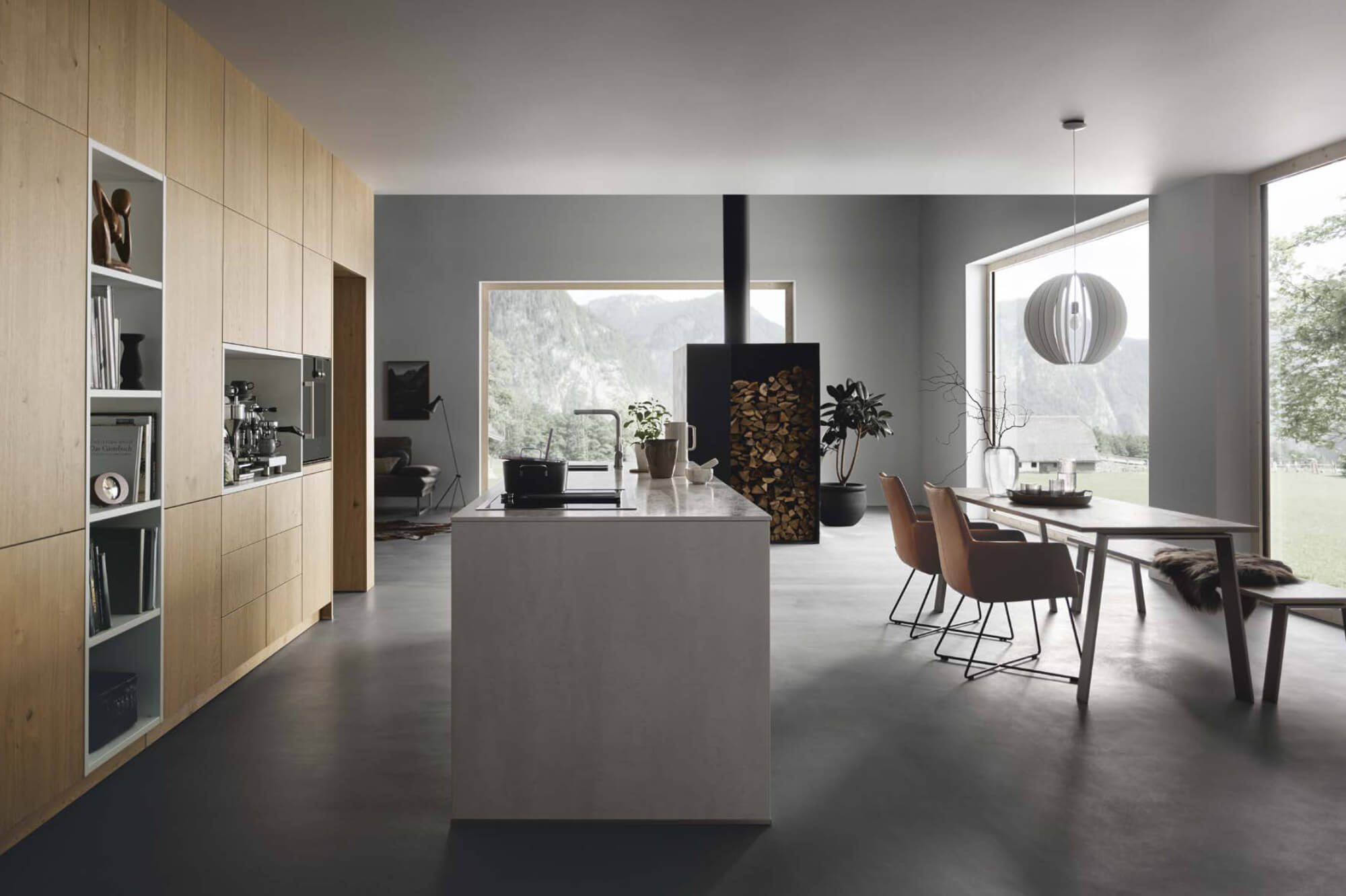
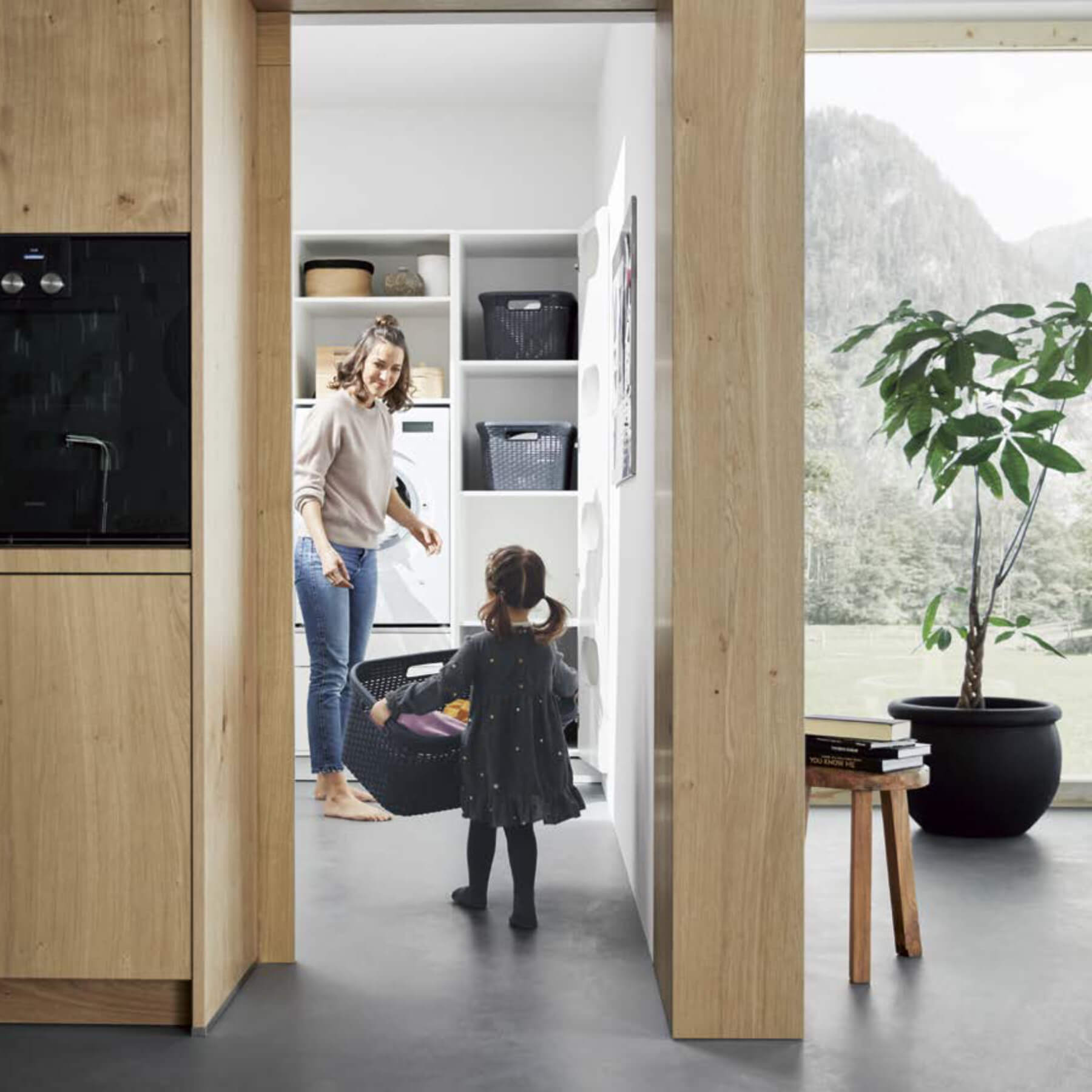
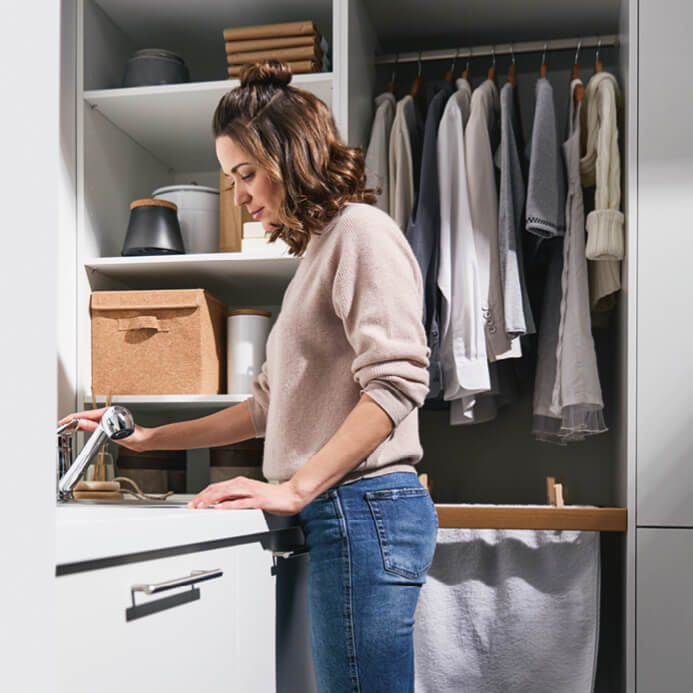
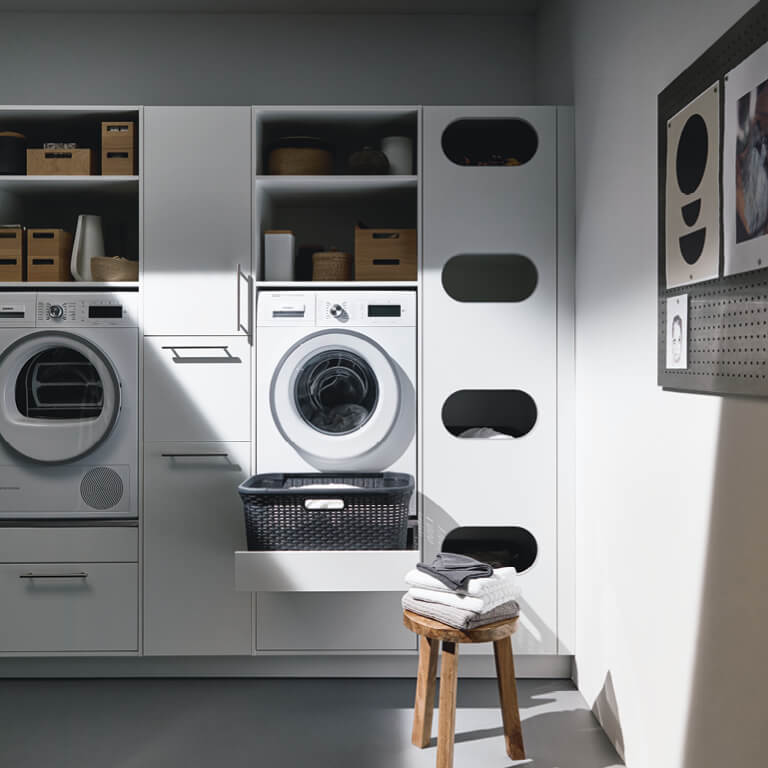
LIGHT AND SPACE
We built a house in the country for the benefit of our children, explains Monika Siebert. It was clear from the start that we wanted an open plan kitchen flooded with light. We wanted to bring the outside inside and share our home with nature. As well as our kitchen being open plan and with plenty of space we also wanted a practical design. We succeeded and the kitchen has become home for all of us.
AN OPEN PLAN DESIGN
We love the open plan island kitchen design where the children are always in view and use the table as their play area. I think we did everything right. Our kitchen is also very practical for cooking. We like to cook in it and enjoy buying all our ingredients fresh from local farmers in the countryside.
WARM MATERIALS
There are endless possibilities in designing your kitchen. For us it was clear from the start: it should be a warm material. The real wood veneer with its light appearance was exactly the right thing for us. As a contrast, we chose a white lacquer kitchen island, with a flush sink and hob with an integrated extractor. This gives you the feeling of sunshine even if it doesn't look like spring outside.. We didn't want a cellar so we built a utility room. Our kitchen planner implemented it perfectly. We like everything on one level ...
UTILITY ROOM
There is nothing more practical than having everything on one level with direct access. Our utility room, integrated behind the kitchen, is the best example of this. A skylight that brings a lot of brightness into the room. The appliances were very important to us. Everything is built in. The dryer and the washing machine are at waist height - absolutely practical and back-friendly. The dirty linen cupboard with its oval openings looks very stylish. Plus there is a lot of cupboard space and drying facilities if the laundry can't be hung outside. The integrated wash basin is a must when handling cleaning buckets. And everything is behind a sliding door: simply close the door and we are ready for guests.
Elegant and Practical
ONYX BLACK MATT ISLAND KITCHEN
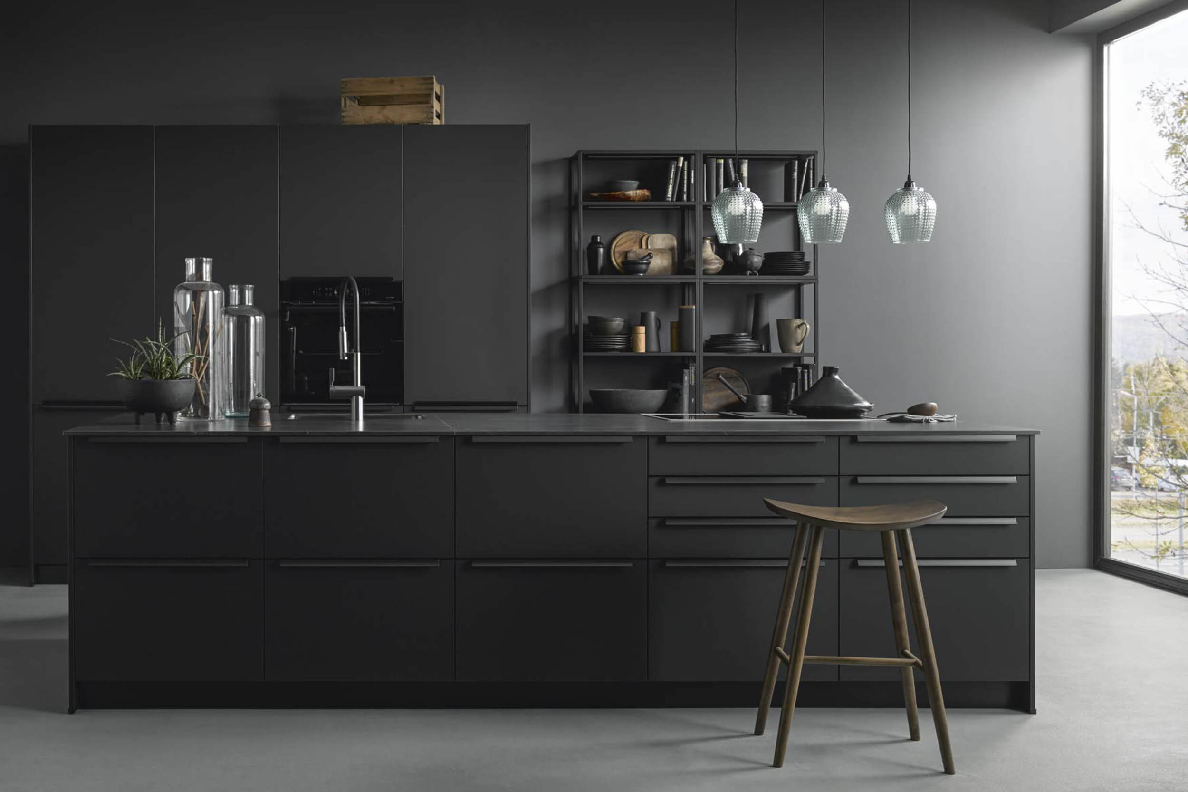
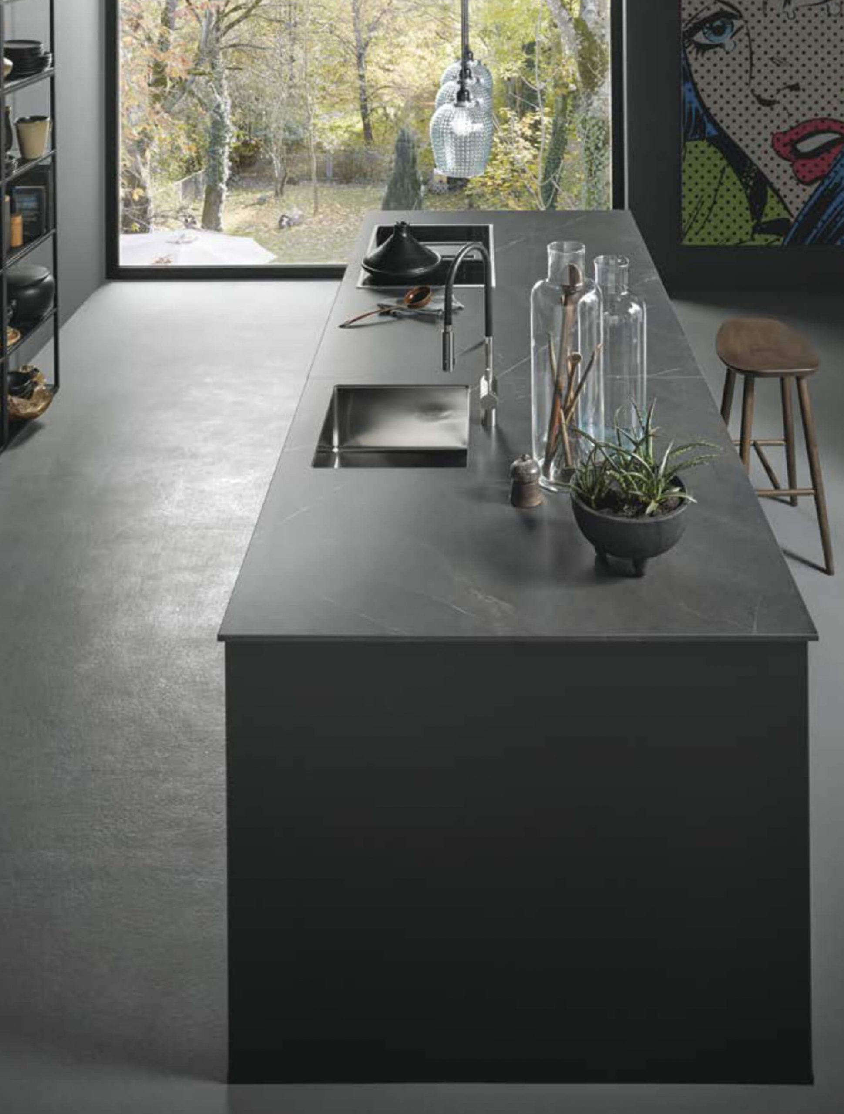
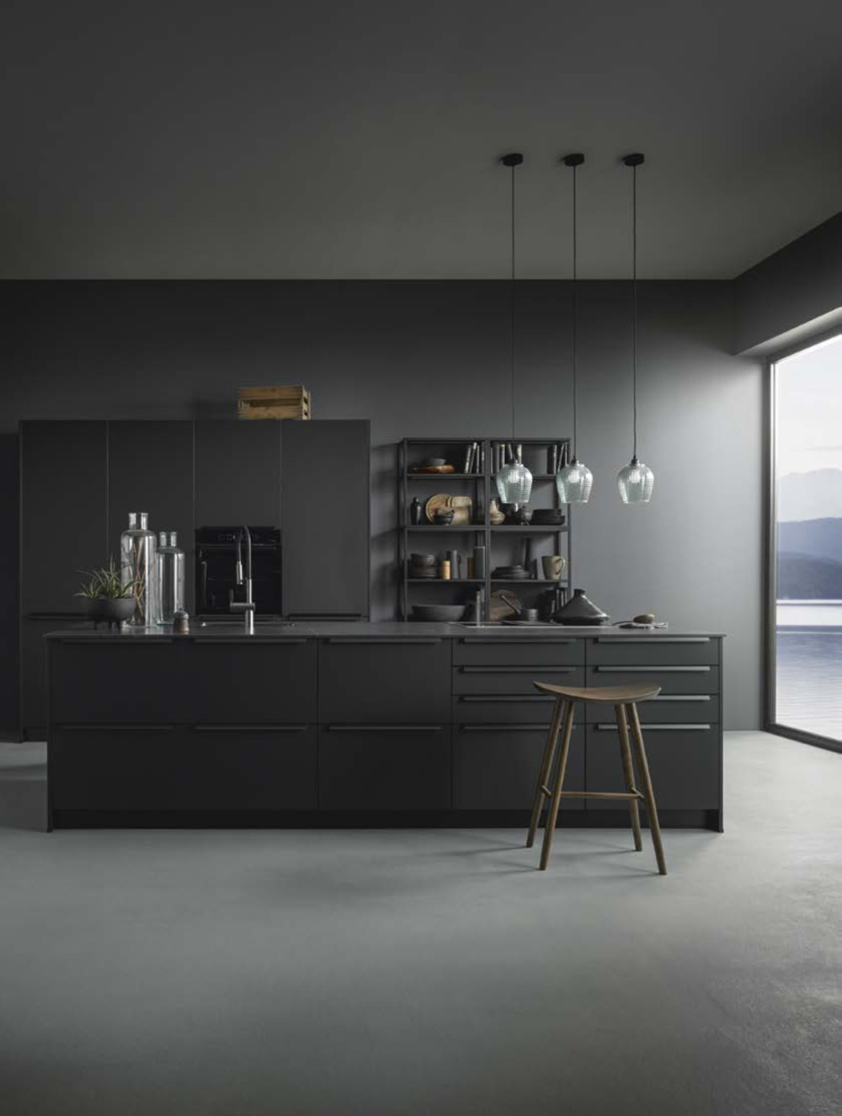
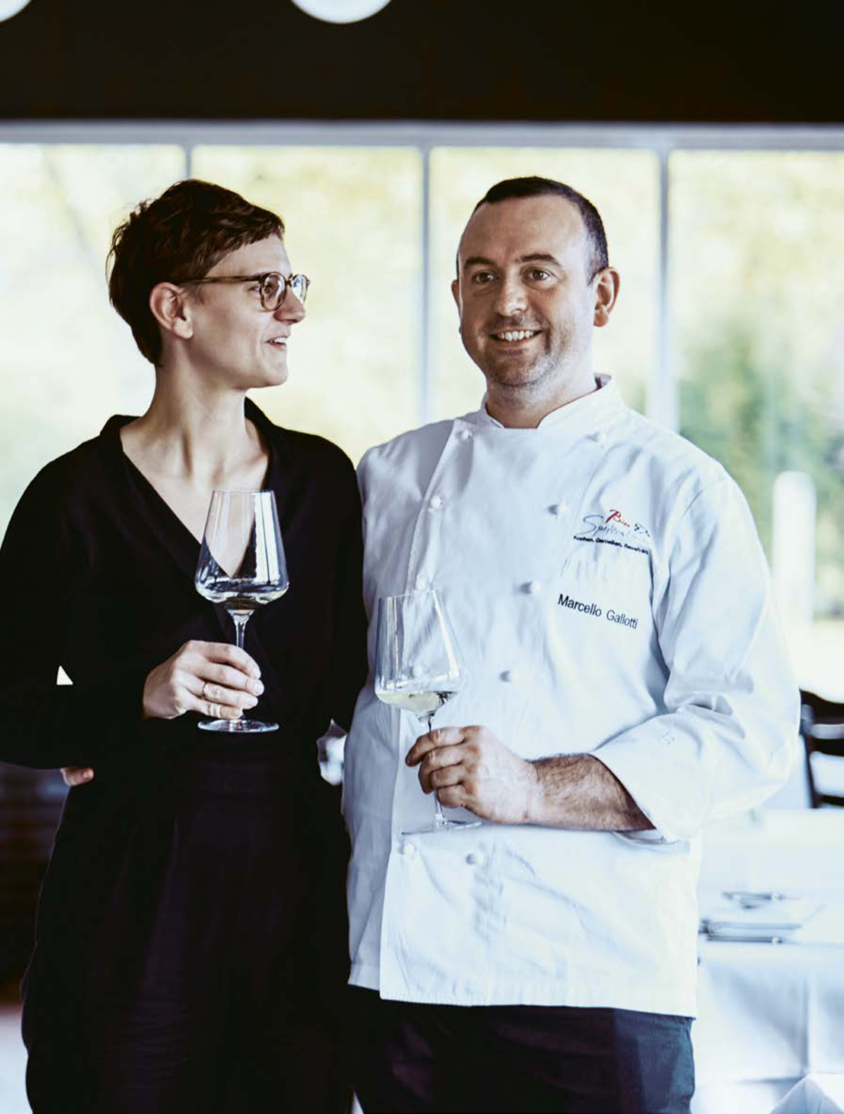
Andrea and Marcello Gallotti founded the organic slow food restaurant and delicatessen Erasmus in 2014. They prepare the finest regional cuisine in Karlsruhe. Marcello's motto is "Cooking is joie de vivre - intense and straight to the heart"!
Andrea and Marcello live above their restaurant and their kitchen is a beautiful and elegant island design in matt onyx black with matching black grip handles. Not all blacks are the same and we have two blacks in our range - Lava Black and Onyx Black. Andrea and Marcello chose Onyx Black which is a deep pure black available in matt lacquer, laminate and matt glass. Our warmer shade of black called Lava Black is available in matt and gloss finishes.
The kitchen is a simple island design that is practical and comfortable to work in. The matt Onyx Black door fronts are resistant to fingerprints which is particularly important with darker colours. The worktop is a high quality ceramic worktop with a subtle slightly marbled appearance.
The tall metal shelving is in Onyx Black to match the kitchen units. The appliances are also black to maintain the uniformity of the design.
Form and Function
GREY CONCRETE ISLAND KITCHEN
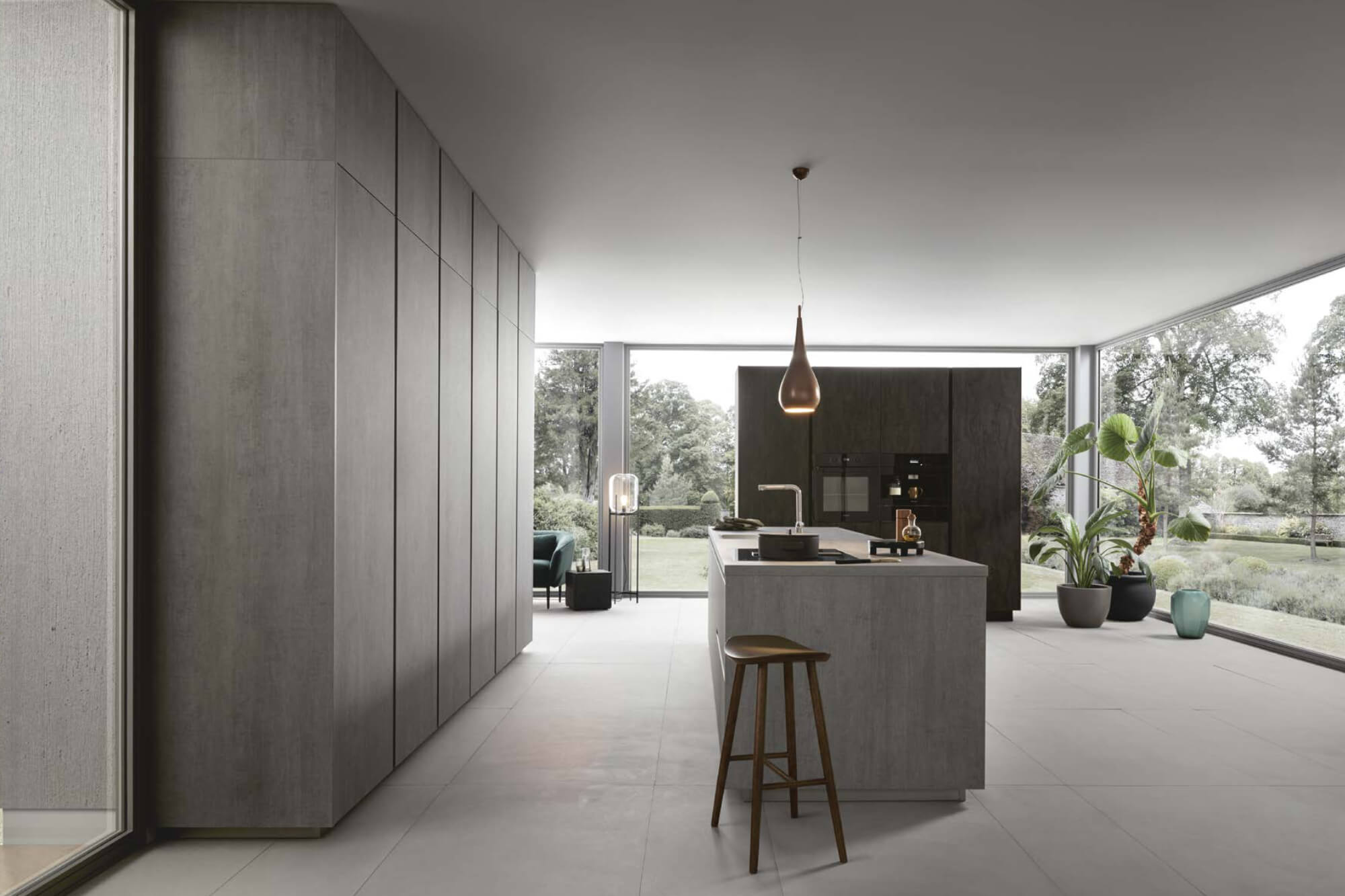
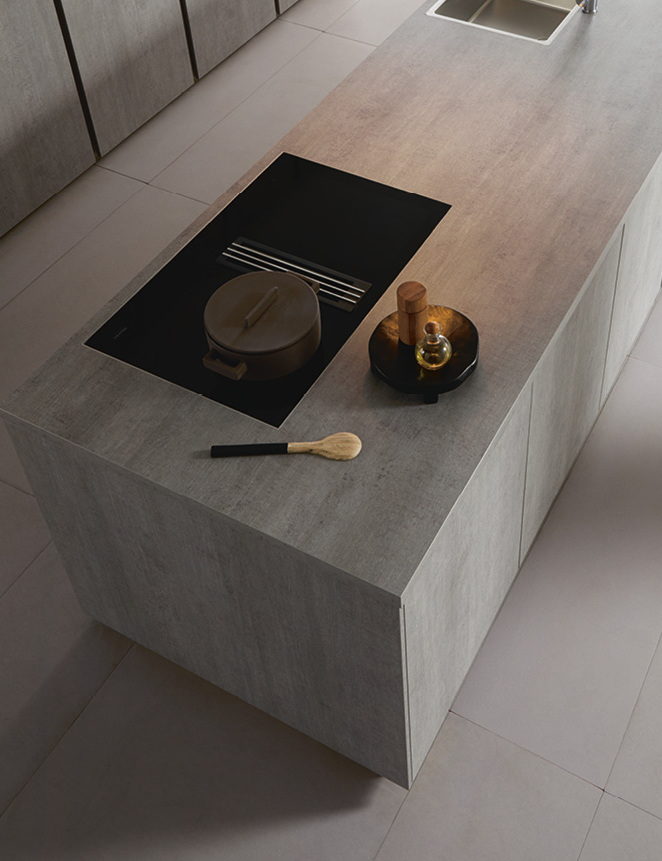
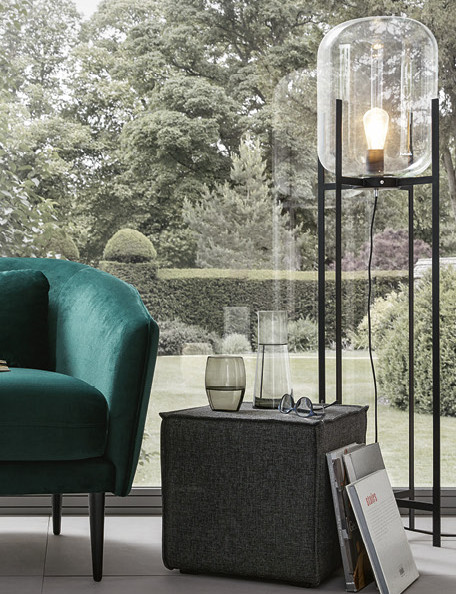
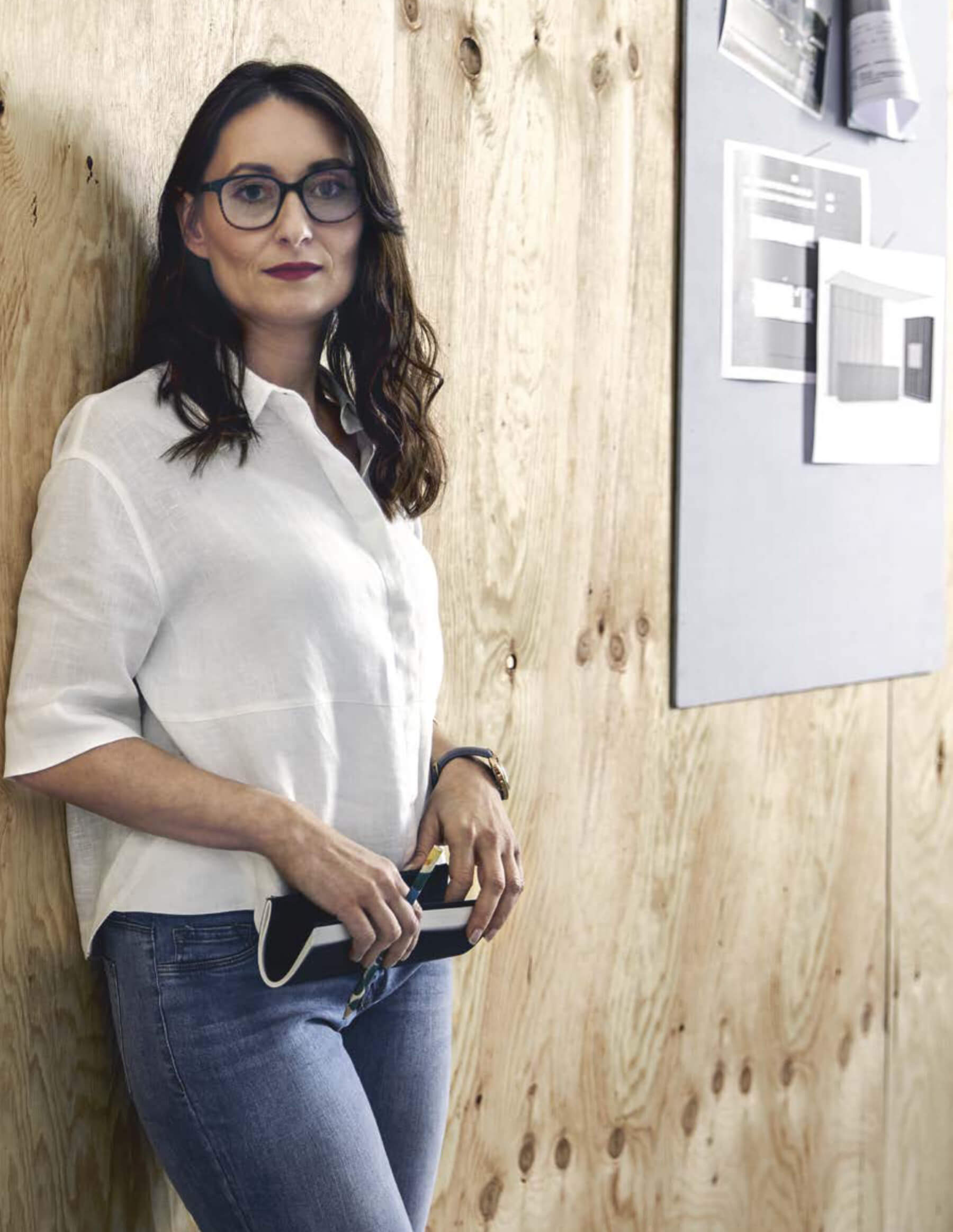
Amelie Burkhard is a product designer for Contur kitchens. She designs Contur kitchen furniture taking into account both the practical everyday use of a kitchen and its aesthetics.
A LIVING SPACE
Amelie enjoys cooking. It is important to her that her kitchen designs not only look good but are also functional and practical. Kitchens are increasingly becoming a "living space" playing the central role as the focal point in the apartment or house. This means that today's kitchens have to be welcoming and comfortable. Amelie recommends using warm materials, combining open shelving and closed cupboards, and of course the making space to put away items that are not being used.
In an open plan space the kitchen can be complemented by matching furniture from the same kitchen programme, such as sideboards, shelves and much more. This means that the kitchen blends seamlessly into the living space.
FORM AND FUNCTION
Form follows function is a somewhat over-used phrase. It is nevertheless important in kitchen design. How can drawers be opened, where do I need storage space and how do I work in the space? These are all essential questions to consider in the design. To make our kitchens functional Contur develop storage space solutions that offer a lot of hidden space, and consider ways to intelligently accommodate cooking island in smaller spaces. Integrated multifunctional appliances support the design.
OPEN PLAN LIVING
Amelie's kitchen design combines carefully coordinated components in an open plan living space. The door fronts are predominantly misty concrete reproduction and this has been combined with a contrasting flamed oak reproduction front for the tall appliance cupboards.
The appliances complement the design. The Miele induction hob includes a downdraft extractor which means there is no need for a separate extractor taking up space and breaking the simple lines of the kitchen. The flush-mounted sink by Blanco and the elegant Miele integrated espresso machine also reflect the kitchen's minimal design.
OUR PORTFOLIO
We recently installed a matt glass handleless kitchen in Crouch End, London. The door fronts are in lava black matt and the worktop is stainless steel.
The appliances are from Siemens and Gaggenau include an induction hob, two integrated ovens, and an integrated microwave. The extractor is from Falmec and fits discretely into the cupboard above the hob.
The upward opening wall units have integrated LED lighting to illuminate the worktop.
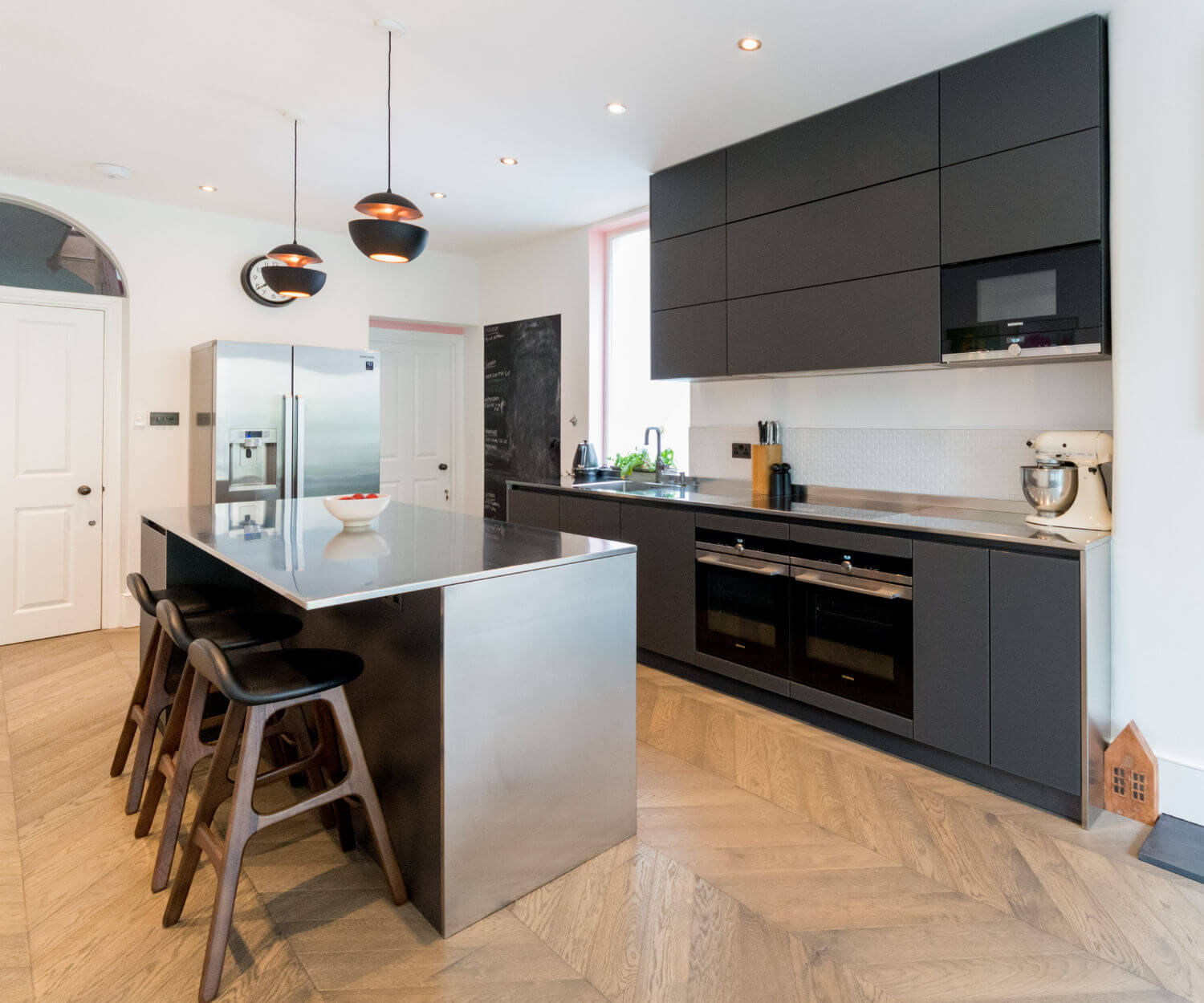
More from Our Portfolio
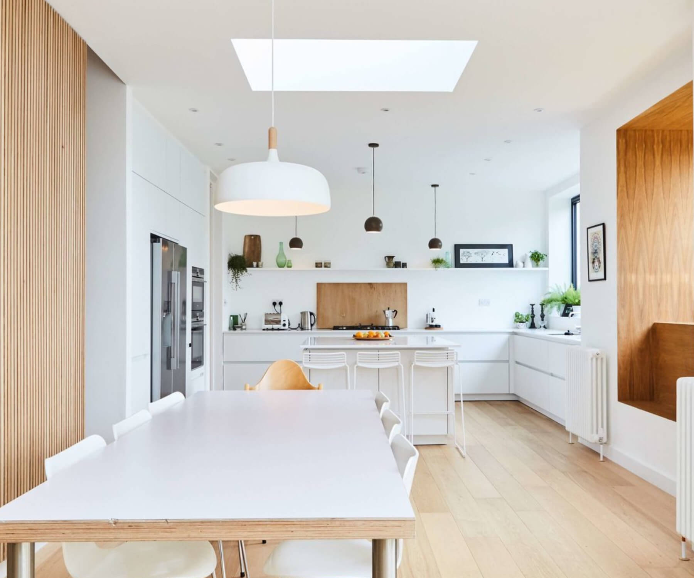
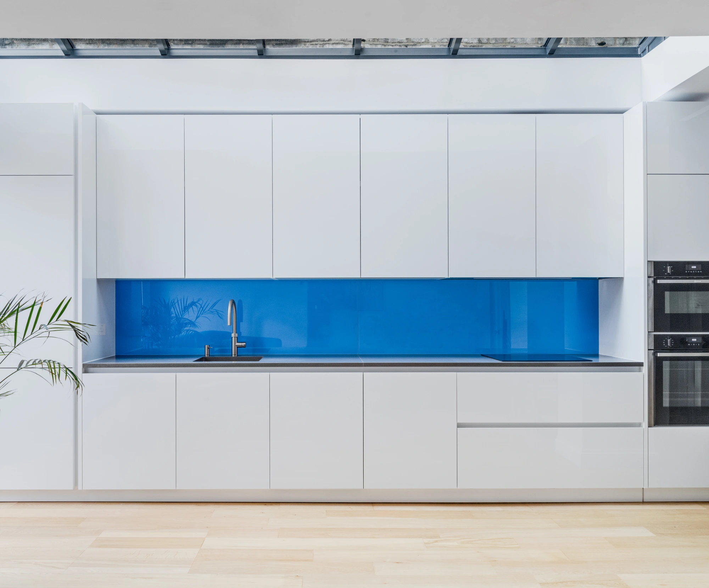
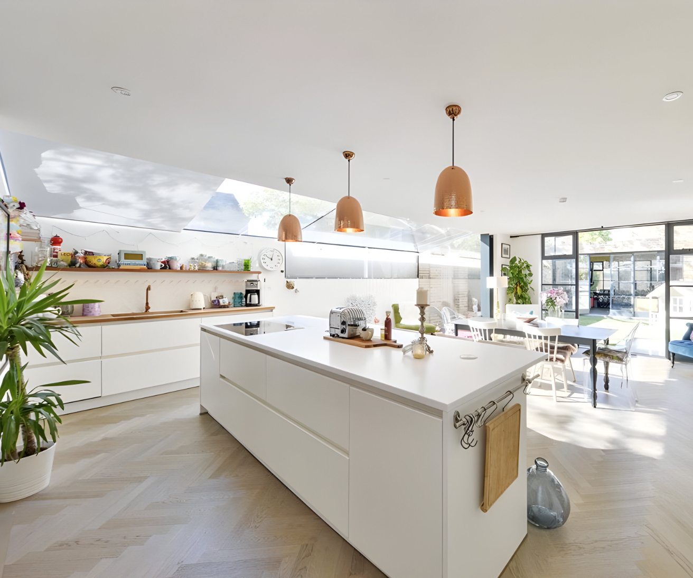
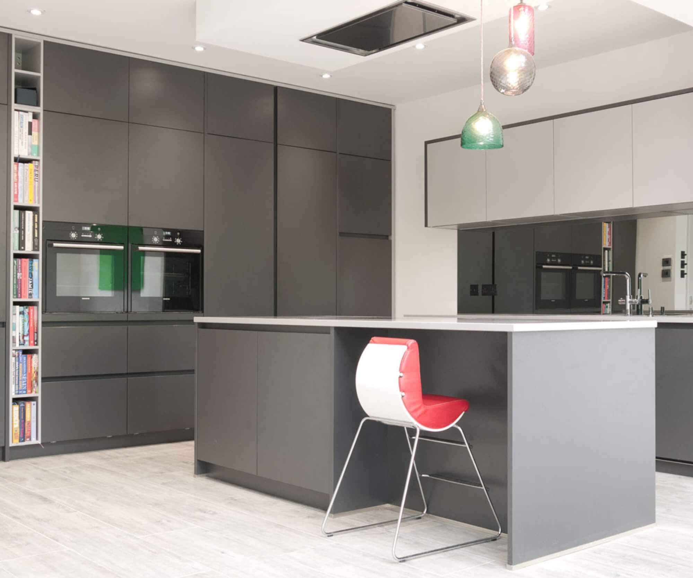
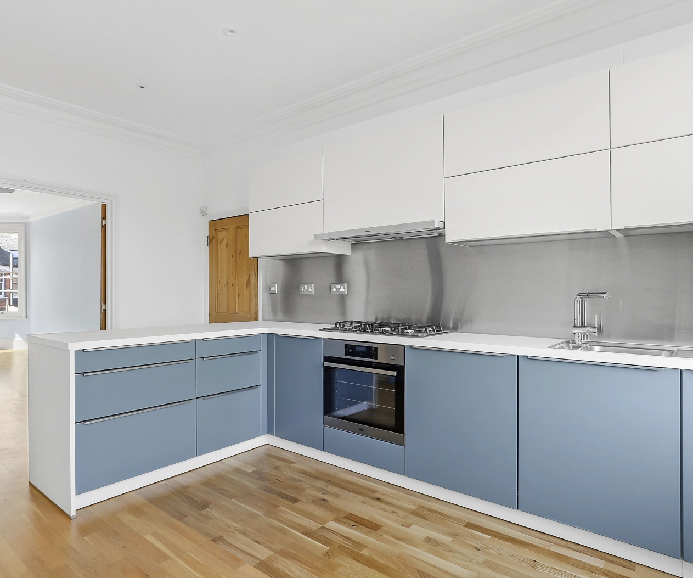

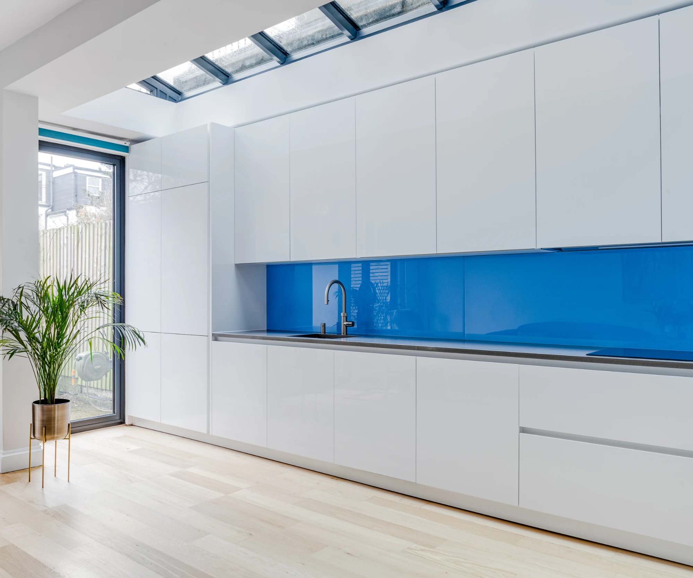
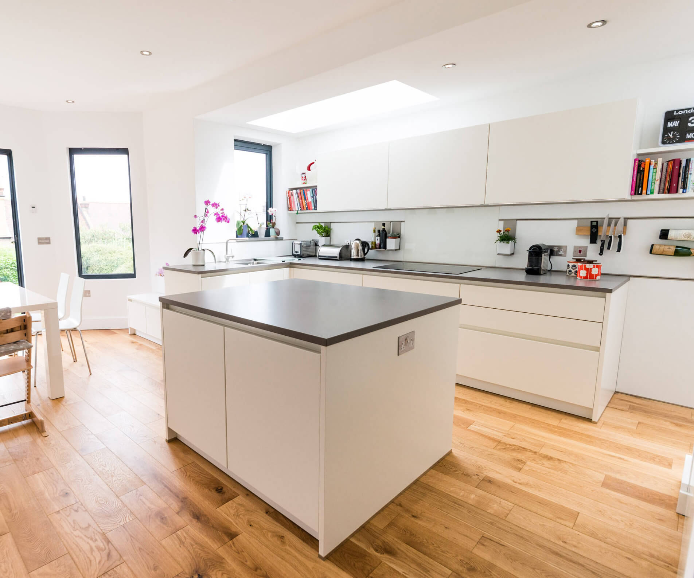
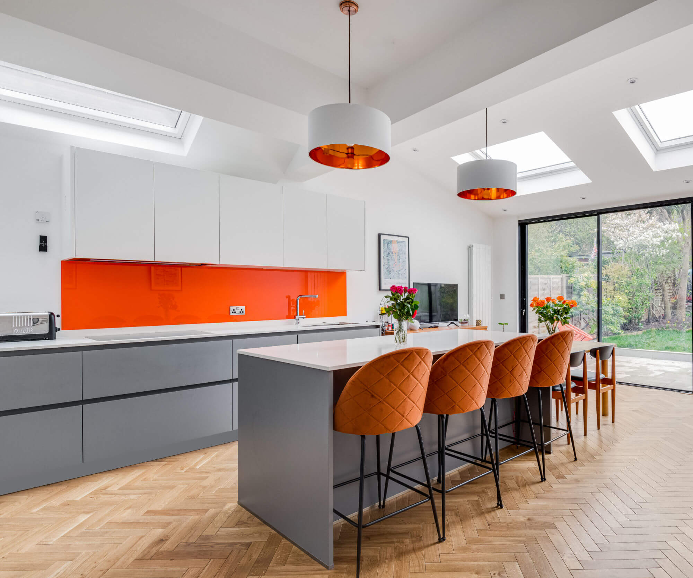
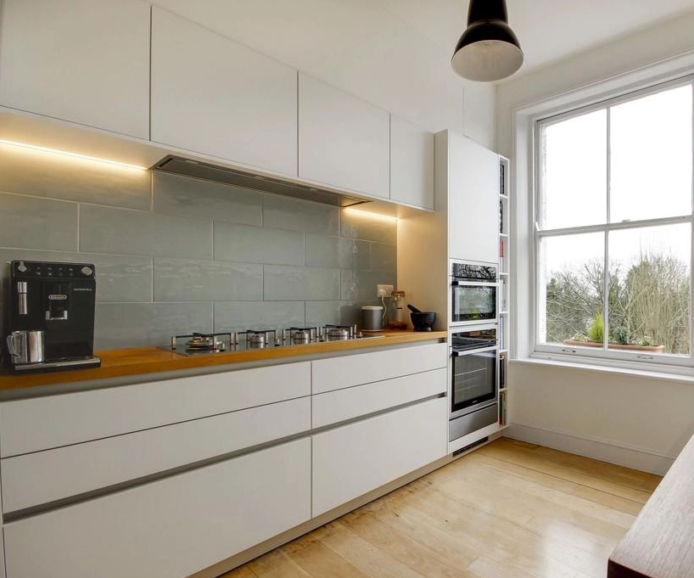
CONTACT US
Get in touch with us to discuss your kitchen plans or for a free no obligation design consultation. You can either email us at hello@schmidkitchens.co.uk, call on 020 3397 8787 or use the contact form below.
Address
55 Inderwick Road,
London, N8 9LA
hello@schmidkitchens.co.uk
Phone
0044 (0)20 3397 8787
Hours
Telephone lines open:
Monday-Friday: 8am to 6pm
Appointments available during
working hours, evenings and weekends.


